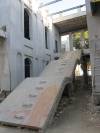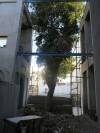Persian Gulf University – Faculty of Art & Architecture
Persian Gulf University, a newly restored & renovated university designed by Bamcitadel of Kerman Consulting Engineers has added a new character to the previous historical structure and attempted to preserve the identity of the region’s vernacular architecture, in phase 1 of its construction. The project has received the UNESCO Asia-Pacific awards for Cultural Heritage Conservation, in New Design in Heritage Contexts field, in 2017. The 9600 square-meter educational building, is designed in two stories above ground level and consists of architecture studios, office area, computer labs, amphitheater, galleries & dining area.
Initial studies represented that a great part of the urban texture in the so-called location, had valuable and usable buildings, appropriate for university activities, which could operate through applying changes and updating detailed forms, in order to be compatible with the needs of the faculty. The proposed scheme relates to its neighborhood and addressees the integration of additional elements, adding to the historical “Nozari House”. The existence of the registered valuable unit (Nozari House) had a great value in terms of interaction and integration of built structures. (The Nozari House has been specifically restored by the state’s cultural heritage organization).



































